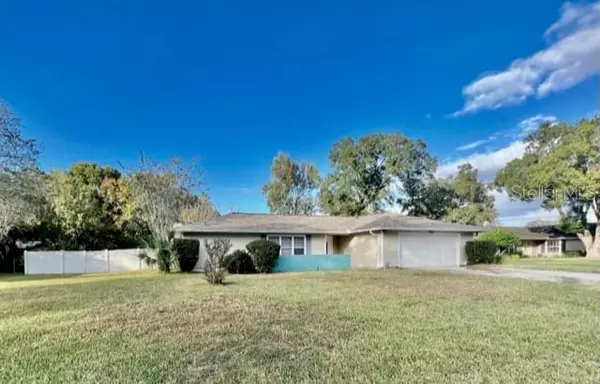For more information regarding the value of a property, please contact us for a free consultation.
2005 NE 9TH ST Ocala, FL 34470
Want to know what your home might be worth? Contact us for a FREE valuation!

Our team is ready to help you sell your home for the highest possible price ASAP
Key Details
Sold Price $279,000
Property Type Single Family Home
Sub Type Single Family Residence
Listing Status Sold
Purchase Type For Sale
Square Footage 2,128 sqft
Price per Sqft $131
Subdivision Heritage Hills
MLS Listing ID OM667293
Sold Date 04/25/24
Bedrooms 4
Full Baths 2
HOA Y/N No
Originating Board Stellar MLS
Year Built 1974
Annual Tax Amount $3,322
Lot Size 0.330 Acres
Acres 0.33
Lot Dimensions 120x120
Property Description
JUST REDUCED!!! Welcome to your dream home in the highly sought-after Heritage Hills subdivision. This spacious 2,128 sq. ft. residence sits on a generous 14,400 sq. ft. lot and offers an array of features that make it a must-see property. The exterior of the home is equipped with pop-up sprinklers to keep your lawn lush and vibrant. Privacy and security are assured by the 6' PVC fence that encloses the yard. Key updates add tremendous value to this property, including a newer Lenox A/C and furnace for enhanced energy efficiency and comfort. A 2018 dimensional shingle roof ensures long-lasting durability and peace of mind, making this home a sound investment. Parking and storage are made easy with the oversized 2-car garage, providing ample space for your vehicles and personal belongings. The kitchen is a standout feature, showcasing oak cabinets that add a touch of warmth and sophistication to your culinary adventures. The combination of tile and laminate wood flooring throughout the home not only adds elegance but also makes cleaning a breeze, enhancing the overall aesthetic. One of the most captivating elements of this home is the bedroom fireplace, which creates a cozy and inviting atmosphere in your personal sanctuary. Heritage Hills is renowned for its excellent location and community amenities. Nearby schools, parks, shopping, and dining options are all within easy reach, making your daily life more convenient and enjoyable. With four bedrooms and two bathrooms, this home offers a spacious and functional living space that suits families of all sizes. The open and airy layout ensures you have room to relax, entertain, and enjoy life to the fullest. Welcome to a new chapter of your life in this stunning residence!
Location
State FL
County Marion
Community Heritage Hills
Zoning R1
Rooms
Other Rooms Family Room
Interior
Interior Features Ceiling Fans(s), Central Vaccum, Split Bedroom, Window Treatments
Heating Central, Gas
Cooling Central Air, Mini-Split Unit(s)
Flooring Luxury Vinyl, Tile
Fireplaces Type Wood Burning
Fireplace true
Appliance Dishwasher, Gas Water Heater, Microwave, Range, Refrigerator
Laundry In Garage
Exterior
Exterior Feature Irrigation System, Private Mailbox
Parking Features Driveway, Garage Door Opener
Garage Spaces 2.0
Fence Other
Utilities Available Electricity Connected, Sewer Connected, Water Connected
Roof Type Shingle
Porch Enclosed, Front Porch, Patio
Attached Garage true
Garage true
Private Pool No
Building
Story 1
Entry Level One
Foundation Block
Lot Size Range 1/4 to less than 1/2
Sewer Public Sewer
Water Public
Structure Type Vinyl Siding
New Construction false
Schools
Elementary Schools Wyomina Park Elementary School
Middle Schools Fort King Middle School
Others
Senior Community No
Ownership Fee Simple
Acceptable Financing Cash, Conventional, FHA, VA Loan
Listing Terms Cash, Conventional, FHA, VA Loan
Special Listing Condition None
Read Less

© 2025 My Florida Regional MLS DBA Stellar MLS. All Rights Reserved.
Bought with STELLAR NON-MEMBER OFFICE
GET MORE INFORMATION



