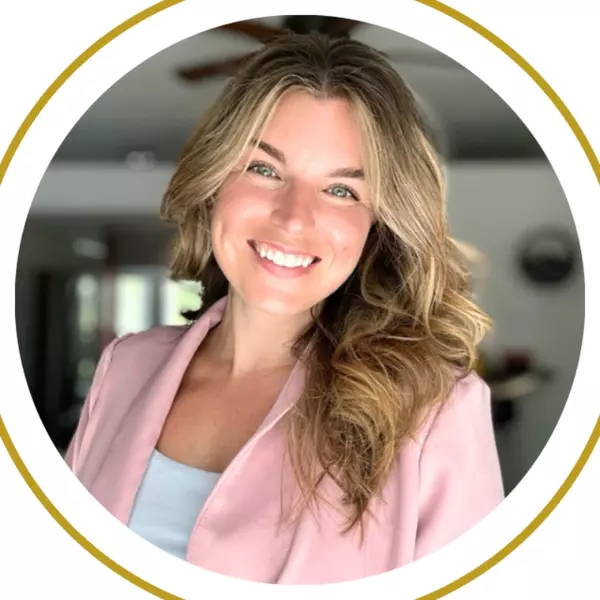For more information regarding the value of a property, please contact us for a free consultation.
17985 GOURD NECK LOOP Winter Garden, FL 34787
Want to know what your home might be worth? Contact us for a FREE valuation!

Our team is ready to help you sell your home for the highest possible price ASAP
Key Details
Sold Price $700,000
Property Type Single Family Home
Sub Type Single Family Residence
Listing Status Sold
Purchase Type For Sale
Square Footage 4,240 sqft
Price per Sqft $165
Subdivision Verde Park
MLS Listing ID O5974617
Sold Date 12/27/21
Bedrooms 5
Full Baths 4
HOA Fees $86/qua
HOA Y/N Yes
Year Built 2015
Annual Tax Amount $4,891
Lot Size 10,018 Sqft
Acres 0.23
Lot Dimensions 86X125
Property Description
Amazing home located in one of the most desired areas - Winter Garden! Just minutes to downtown Winter Garden, Plant Street market, restaurants, shopping and major highways for easy travel. Built in 2015 by Heritage Homes, this spacious, 5-bedrooms 4-full bathrooms offers more than enough room for the entire family. This house features: tile throughout the first floor, except the downstairs bedroom, large kitchen with 42" kitchen cabinets with crown molding, 5 1/4" baseboards, granite in all bathrooms, all bedrooms have walk-in closets. The wooden staircase with iron wrought railings takes you to the second floor where you will find a large, flex space loft area, a wetbar, media room, full size laundry room with plumbing hook up for utility sink, 3 bedrooms, 3 bathrooms and the Master Room. There is a bonus room on the first floor, can be used as an office or workout room. A full bath and bedroom is conveniently located on the first floor for guests. The family room is perfect for entrainment, the French doors lead to extended covered lanai with a large yard where you can see the West Orange trail. In addition, this incredible home is equipped with $32K Solar panels, 10.35kw system, installed in 2020 - see sample of August Electric bill attached (for reference only), gutters installed in 2020, security system, ring doorbell, tandem 3 car garage & myQ garage opener. This house won't last, Winter Garden address, zoned for Lake County Schools, about 4 miles to Montverde Academy. Submit your offer today. Please use AS-IS FAR contract and POF.
Please be advised, some pictures have been virtually staged.
Location
State FL
County Lake
Community Verde Park
Rooms
Other Rooms Den/Library/Office, Family Room, Formal Dining Room Separate, Formal Living Room Separate, Inside Utility
Interior
Interior Features Ceiling Fans(s), Eat-in Kitchen, High Ceilings, Kitchen/Family Room Combo, Dormitorio Principal Arriba, Open Floorplan, Solid Surface Counters, Thermostat, Walk-In Closet(s)
Heating Central, Electric
Cooling Central Air
Flooring Carpet, Tile
Furnishings Unfurnished
Fireplace false
Appliance Built-In Oven, Dishwasher, Disposal, Dryer, Exhaust Fan, Microwave, Range, Refrigerator, Washer
Laundry Inside, Laundry Room, Upper Level
Exterior
Exterior Feature Sidewalk, Sliding Doors
Parking Features Driveway, Garage Door Opener, Ground Level
Garage Spaces 2.0
Community Features Playground, Sidewalks
Utilities Available BB/HS Internet Available, Electricity Connected, Fiber Optics, Solar, Street Lights, Water Connected
Amenities Available Playground
View Trees/Woods
Roof Type Shingle
Porch Covered, Rear Porch
Attached Garage true
Garage true
Private Pool No
Building
Lot Description City Limits, Sidewalk, Paved
Story 2
Entry Level Two
Foundation Slab
Lot Size Range 0 to less than 1/4
Builder Name Meritage
Sewer Public Sewer
Water Public
Architectural Style Florida
Structure Type Brick,Stucco
New Construction false
Schools
Elementary Schools Grassy Lake Elementary
Middle Schools East Ridge Middle
High Schools Lake Minneola High
Others
Pets Allowed Yes
Senior Community No
Ownership Fee Simple
Monthly Total Fees $86
Acceptable Financing Cash, Conventional, VA Loan
Membership Fee Required Required
Listing Terms Cash, Conventional, VA Loan
Special Listing Condition None
Read Less

© 2025 My Florida Regional MLS DBA Stellar MLS. All Rights Reserved.
Bought with EXP REALTY LLC
GET MORE INFORMATION



