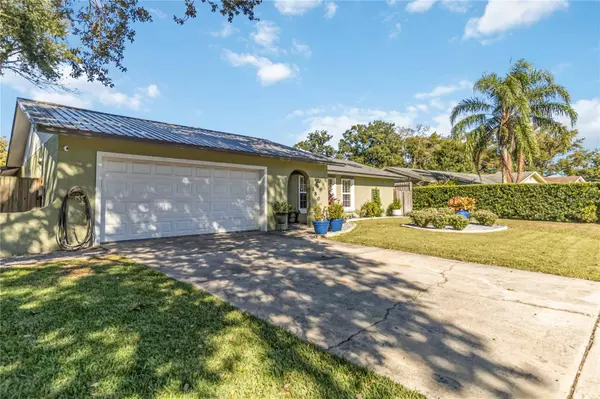180 LADY SUSAN CT Casselberry, FL 32707
UPDATED:
12/23/2024 06:38 PM
Key Details
Property Type Single Family Home
Sub Type Single Family Residence
Listing Status Pending
Purchase Type For Sale
Square Footage 1,610 sqft
Price per Sqft $279
Subdivision Camelot Unit 2
MLS Listing ID O6261110
Bedrooms 4
Full Baths 2
Construction Status Financing
HOA Y/N No
Originating Board Stellar MLS
Year Built 1972
Annual Tax Amount $1,301
Lot Size 9,583 Sqft
Acres 0.22
Property Description
Location
State FL
County Seminole
Community Camelot Unit 2
Zoning R-9
Rooms
Other Rooms Family Room, Formal Living Room Separate
Interior
Interior Features Attic Fan, Ceiling Fans(s), Crown Molding, Open Floorplan, Primary Bedroom Main Floor, Skylight(s), Solid Wood Cabinets, Split Bedroom, Stone Counters, Walk-In Closet(s), Window Treatments
Heating Central, Electric
Cooling Central Air
Flooring Laminate, Tile
Furnishings Unfurnished
Fireplace false
Appliance Dishwasher, Dryer, Gas Water Heater, Microwave, Range, Refrigerator, Washer
Laundry In Garage
Exterior
Exterior Feature Irrigation System, Lighting, Private Mailbox, Sidewalk
Parking Features Driveway
Garage Spaces 2.0
Fence Vinyl, Wood
Pool Gunite, In Ground
Community Features Park, Sidewalks
Utilities Available Cable Available, Electricity Connected, Sewer Connected, Sprinkler Well, Water Connected
Roof Type Metal
Porch Rear Porch, Screened
Attached Garage true
Garage true
Private Pool Yes
Building
Lot Description Cul-De-Sac, In County, Landscaped, Sidewalk, Paved
Entry Level One
Foundation Slab
Lot Size Range 0 to less than 1/4
Sewer Public Sewer
Water See Remarks, Well
Architectural Style Ranch
Structure Type Block,Stucco
New Construction false
Construction Status Financing
Schools
Elementary Schools Casselberry Elementary
Middle Schools South Seminole Middle
High Schools Winter Springs High
Others
Pets Allowed Yes
Senior Community No
Ownership Fee Simple
Acceptable Financing Cash, Conventional, FHA, VA Loan
Membership Fee Required None
Listing Terms Cash, Conventional, FHA, VA Loan
Special Listing Condition None




