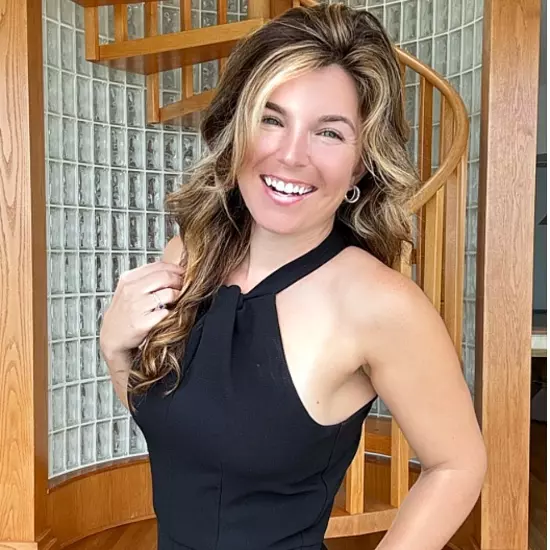For more information regarding the value of a property, please contact us for a free consultation.
155 S COURT AVE #2415 Orlando, FL 32801
Want to know what your home might be worth? Contact us for a FREE valuation!

Our team is ready to help you sell your home for the highest possible price ASAP
Key Details
Sold Price $415,000
Property Type Condo
Sub Type Condominium
Listing Status Sold
Purchase Type For Sale
Square Footage 1,212 sqft
Price per Sqft $342
Subdivision Solaire/Plaza Condo
MLS Listing ID O6295821
Sold Date 06/19/25
Bedrooms 2
Full Baths 2
Construction Status Completed
HOA Fees $1,316/mo
HOA Y/N Yes
Annual Recurring Fee 15792.0
Year Built 2007
Annual Tax Amount $6,820
Lot Size 3,484 Sqft
Acres 0.08
Property Sub-Type Condominium
Source Stellar MLS
Property Description
Fully updated stunning 2-bedroom, 2-bath high-rise condo in the heart of DTO - urban luxury at Solaire! With soaring concrete industrial ceilings and expansive hurricane-impact floor-to-ceiling windows, this home boasts breathtaking 180-degree panorama views of Lake Eola, nightly city lights, and spectacular fireworks displays. The spacious open-concept kitchen invites culinary creativity, while custom-built closets in both bedrooms offer stylish functionality. A brand-new washer and dryer complete this perfect package of convenience. Step outside to discover Orlando's vibrant city life—bars, restaurants, and entertainment are at your doorstep. Enjoy a leisurely 6-minute walk to Lake Eola, where you'll find farmers markets, scenic running paths, and serene lakeside views. Iconic venues like the Dr. Phillips Center, Kia Center, and Orlando City Soccer Field are all within mins of walking distance."
Location
State FL
County Orange
Community Solaire/Plaza Condo
Area 32801 - Orlando
Zoning AC-3A/T
Interior
Interior Features Built-in Features, Ceiling Fans(s), Eat-in Kitchen, High Ceilings, Living Room/Dining Room Combo, Open Floorplan, Primary Bedroom Main Floor, Stone Counters, Thermostat, Walk-In Closet(s), Window Treatments
Heating Central
Cooling Central Air
Flooring Brick, Tile, Reclaimed Wood, Wood
Furnishings Negotiable
Fireplace false
Appliance Convection Oven, Cooktop, Dishwasher, Disposal, Dryer, Microwave, Refrigerator, Trash Compactor, Washer
Laundry Inside, Same Floor As Condo Unit
Exterior
Exterior Feature Balcony, Hurricane Shutters, Private Mailbox
Parking Features Assigned, Converted Garage, Covered, Garage Door Opener
Community Features Clubhouse, Fitness Center, Gated Community - Guard, Pool, Sidewalks
Utilities Available BB/HS Internet Available, Cable Connected, Electricity Connected, Sewer Connected
Amenities Available Cable TV, Clubhouse, Elevator(s), Fitness Center, Gated, Lobby Key Required, Maintenance, Other, Pool, Security
View Y/N 1
View Garden, Park/Greenbelt
Roof Type Concrete
Attached Garage true
Garage false
Private Pool No
Building
Lot Description Historic District, Near Public Transit
Story 1
Entry Level One
Foundation Block, Concrete Perimeter, Slab
Sewer Public Sewer
Water Public
Structure Type Block,Concrete
New Construction false
Construction Status Completed
Schools
Elementary Schools Panther Lake Elementary
Middle Schools Howard Middle
High Schools Edgewater High
Others
Pets Allowed Breed Restrictions
HOA Fee Include Guard - 24 Hour,Cable TV,Pool,Internet,Maintenance Structure,Maintenance Grounds,Maintenance,Management,Trash
Senior Community No
Ownership Condominium
Monthly Total Fees $1, 316
Acceptable Financing Cash, Conventional, VA Loan
Membership Fee Required Required
Listing Terms Cash, Conventional, VA Loan
Num of Pet 2
Special Listing Condition None
Read Less

© 2025 My Florida Regional MLS DBA Stellar MLS. All Rights Reserved.
Bought with EXP REALTY LLC
GET MORE INFORMATION

