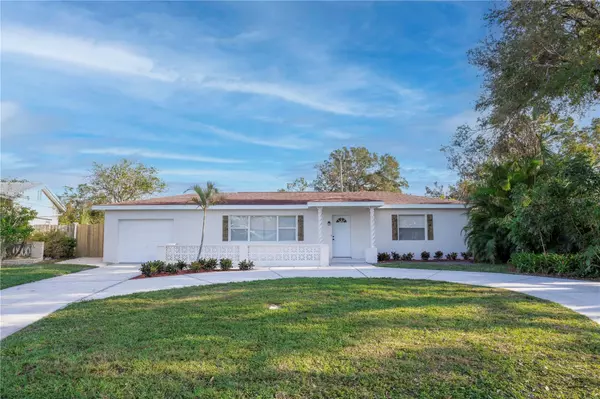For more information regarding the value of a property, please contact us for a free consultation.
5952 50TH AVE N Kenneth City, FL 33709
Want to know what your home might be worth? Contact us for a FREE valuation!

Our team is ready to help you sell your home for the highest possible price ASAP
Key Details
Sold Price $377,000
Property Type Single Family Home
Sub Type Single Family Residence
Listing Status Sold
Purchase Type For Sale
Square Footage 1,290 sqft
Price per Sqft $292
Subdivision Kenneth City
MLS Listing ID U8254524
Sold Date 12/13/24
Bedrooms 2
Full Baths 1
Construction Status Appraisal,Financing
HOA Y/N No
Originating Board Stellar MLS
Year Built 1957
Annual Tax Amount $763
Lot Size 8,712 Sqft
Acres 0.2
Lot Dimensions 68x105
Property Description
You must see this beautifully updated 2-bedroom, 1-bath Kenneth City home with a 1-car garage and a versatile bonus room that is perfect for a den, study, or even playroom. Enjoy the open-concept living, kitchen, and dining area, featuring a stunning kitchen with white cabinetry, gold hardware, a seamless blue backsplash with matching grout, stainless steel appliances, and an island with bar seating. Both bedrooms and the guest bath have been fully updated with a modern touch. Outside, the home has been freshly stuccoed and painted, with new soffit and fascia, and the fully fenced backyard offers ample space along with a storage shed. With recessed lighting and fresh paint throughout, this home is move-in ready and conveniently located close to downtown St. Pete, shopping, dining, entertainment, and the Gulf beaches. And for added peace of mind, this home sustained NO flood or wind damage from either storm this year, so hurry and schedule your personal showing today!
Location
State FL
County Pinellas
Community Kenneth City
Direction N
Rooms
Other Rooms Florida Room
Interior
Interior Features Built-in Features, Ceiling Fans(s), Eat-in Kitchen, Kitchen/Family Room Combo, Living Room/Dining Room Combo, Open Floorplan, Primary Bedroom Main Floor, Stone Counters, Thermostat
Heating Central
Cooling Central Air
Flooring Luxury Vinyl
Furnishings Unfurnished
Fireplace false
Appliance Dishwasher, Microwave, Range, Refrigerator
Laundry In Garage
Exterior
Exterior Feature Lighting, Private Mailbox, Storage
Parking Features Circular Driveway, Driveway, Guest
Garage Spaces 1.0
Fence Fenced
Utilities Available BB/HS Internet Available, Cable Available, Electricity Connected, Public, Sewer Connected, Water Connected
Roof Type Shingle
Attached Garage true
Garage true
Private Pool No
Building
Lot Description City Limits, In County, Level, Near Public Transit, Paved
Story 1
Entry Level One
Foundation Slab
Lot Size Range 0 to less than 1/4
Sewer Public Sewer
Water Public
Architectural Style Florida, Ranch
Structure Type Block
New Construction false
Construction Status Appraisal,Financing
Schools
Elementary Schools Blanton Elementary-Pn
Middle Schools Tyrone Middle-Pn
High Schools Dixie Hollins High-Pn
Others
Pets Allowed Yes
Senior Community No
Pet Size Extra Large (101+ Lbs.)
Ownership Fee Simple
Acceptable Financing Cash, Conventional, FHA, VA Loan
Listing Terms Cash, Conventional, FHA, VA Loan
Num of Pet 10+
Special Listing Condition None
Read Less

© 2025 My Florida Regional MLS DBA Stellar MLS. All Rights Reserved.
Bought with RICHARD DOYLE REAL ESTATE
GET MORE INFORMATION

