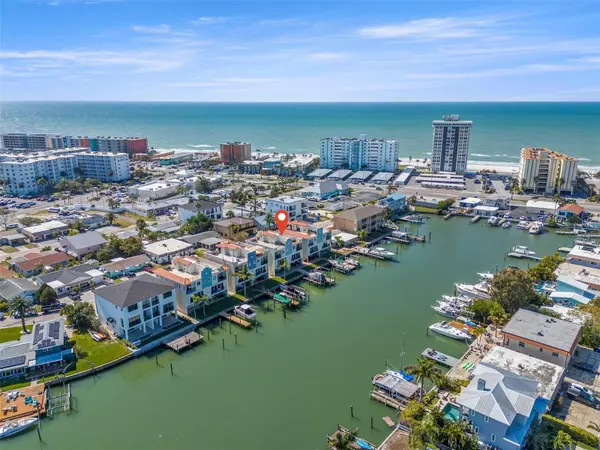For more information regarding the value of a property, please contact us for a free consultation.
152 174TH TERRACE DR E #A Redington Shores, FL 33708
Want to know what your home might be worth? Contact us for a FREE valuation!

Our team is ready to help you sell your home for the highest possible price ASAP
Key Details
Sold Price $1,050,000
Property Type Single Family Home
Sub Type Single Family Residence
Listing Status Sold
Purchase Type For Sale
Square Footage 2,491 sqft
Price per Sqft $421
Subdivision Gay Shores
MLS Listing ID U8220818
Sold Date 07/12/24
Bedrooms 3
Full Baths 3
Construction Status Financing,Inspections
HOA Fees $166/mo
HOA Y/N Yes
Originating Board Stellar MLS
Year Built 2006
Annual Tax Amount $6,065
Lot Size 2,613 Sqft
Acres 0.06
Lot Dimensions 30x84
Property Description
Indulge in the epitome of coastal living with this remarkable three-bedroom, three-bathroom townhome-style retreat. Whether you're seeking a full-time residence or a vacation getaway, this home offers the perfect fusion of boating, beach access, and tranquility. Outside, embrace the maritime lifestyle with your deeded, deep-water boat slip, providing a haven for boating enthusiasts. Alternatively, the beach is a mere 3-minute stroll away—I timed it! Inside, experience a thoughtfully designed open-concept space that seamlessly blends waterfront living with modern elegance. The kitchen boasts rich wood cabinets, granite counters, and a convenient center island for both meal preparation and storage, with additional counter seating for casual dining. As the day winds down, savor world-famous Redington Beach sunsets from your private rooftop patio—an idyllic setting for entertaining family and friends. Retire to the master bedroom suite, accessible via stairs or your private elevator. The master bedroom features a balcony overlooking the water, a spacious walk-in closet, and a luxurious bathroom with dual vanities and a jacuzzi-style soaking tub. This exceptional property also includes an over-sized four-car garage and a deep-water deeded boat dock that can accommodate up to a 28 foot vessel. If you're in pursuit of a luxurious beach lifestyle at an incredible value, seize the opportunity—this amazing property should not be missed.
Location
State FL
County Pinellas
Community Gay Shores
Direction E
Rooms
Other Rooms Inside Utility
Interior
Interior Features Ceiling Fans(s), Crown Molding, Elevator, High Ceilings, Kitchen/Family Room Combo, Open Floorplan, PrimaryBedroom Upstairs, Solid Wood Cabinets, Stone Counters, Walk-In Closet(s)
Heating Central, Electric
Cooling Central Air
Flooring Carpet, Tile
Furnishings Unfurnished
Fireplace false
Appliance Dishwasher, Dryer, Microwave, Range, Refrigerator, Washer
Laundry Inside, Laundry Room
Exterior
Exterior Feature Sliding Doors
Parking Features Driveway, Garage Door Opener, Ground Level, Oversized, Tandem, Under Building
Garage Spaces 4.0
Utilities Available Public
Waterfront Description Intracoastal Waterway
View Y/N 1
Water Access 1
Water Access Desc Intracoastal Waterway
View Water
Roof Type Built-Up
Porch Covered, Patio
Attached Garage true
Garage true
Private Pool No
Building
Lot Description FloodZone, Level, Near Golf Course, Near Marina, Near Public Transit, Paved
Story 4
Entry Level Two
Foundation Slab
Lot Size Range 0 to less than 1/4
Sewer Public Sewer
Water Public
Structure Type Block,Concrete,Stucco
New Construction false
Construction Status Financing,Inspections
Others
Pets Allowed Yes
Senior Community No
Ownership Fee Simple
Monthly Total Fees $166
Acceptable Financing Cash, Conventional
Membership Fee Required Required
Listing Terms Cash, Conventional
Special Listing Condition None
Read Less

© 2025 My Florida Regional MLS DBA Stellar MLS. All Rights Reserved.
Bought with SMITH & ASSOCIATES REAL ESTATE
GET MORE INFORMATION

