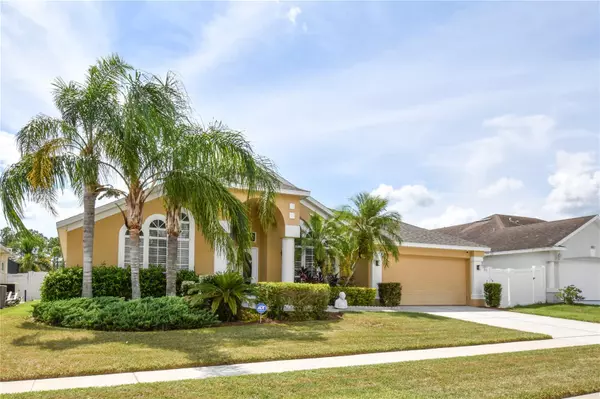For more information regarding the value of a property, please contact us for a free consultation.
815 BRIGHTON DR Davenport, FL 33897
Want to know what your home might be worth? Contact us for a FREE valuation!

Our team is ready to help you sell your home for the highest possible price ASAP
Key Details
Sold Price $503,000
Property Type Single Family Home
Sub Type Single Family Residence
Listing Status Sold
Purchase Type For Sale
Square Footage 2,353 sqft
Price per Sqft $213
Subdivision Highlands Reserve Ph 1
MLS Listing ID O6137762
Sold Date 10/04/23
Bedrooms 4
Full Baths 3
Construction Status Appraisal,Inspections
HOA Fees $48/ann
HOA Y/N Yes
Originating Board Stellar MLS
Year Built 1999
Annual Tax Amount $4,666
Lot Size 8,276 Sqft
Acres 0.19
Property Description
This beautifully maintained, 4 bedroom 3 bathroom, home is located in the Bristol neighborhood of Highlands Reserve GOLF Community. This home is being sold as-is. As you enter the foyer through the beautiful glass front door, the formal dining room is to your right with nearly floor-to-ceiling windows, allowing tons of natural light. To the left is the bonus room with FRENCH DOOR entry. This flex space could be used as an in-home OFFICE, DEN, or STUDY. From there you are led into the open kitchen, complete with eat-in space, and a long breakfast bar. The kitchen is equipped with new STAINLESS STEEL APPLIANCES and plenty of corian countertop space for prepping meals. The living room is large enough for an oversized couch, with plenty of space to admire the LUXURY CERAMIC TILE FLOORING, making it the perfect room for entertaining. From the living room, you are led out to the SCREENED POOL deck, with a large enclosed cage and covered patio for a little escape from the sun. The screen enclosure has custom all-weather curtains for extra privacy. The large Master bedroom is located off the living room with access to the patio, and a large walk-in closet with custom shelving for extra storage. The en-suite bathroom has a DOUBLE SINK, a WALK IN SHOWER, and a JACUZZI TUB. There are 3 other bedrooms, with one located off the kitchen. This room has access to a full bathroom just before entering the room, which makes it perfect for overnight guests. The other 2 bedrooms are located down a small open hallway past the living room. These 2 rooms share the use of the 3rd full bathroom, which has access to the patio also. The community is located near many of Florida's Theme Parks including Walt Disney World, Disney Springs, Sea World, and Universal. This community allows short-term rentals.
Location
State FL
County Polk
Community Highlands Reserve Ph 1
Interior
Interior Features Ceiling Fans(s), Eat-in Kitchen, High Ceilings, Solid Surface Counters, Thermostat, Vaulted Ceiling(s), Walk-In Closet(s)
Heating Central
Cooling Central Air
Flooring Carpet, Ceramic Tile
Furnishings Unfurnished
Fireplace false
Appliance Disposal, Dryer, Freezer, Ice Maker, Microwave, Range, Refrigerator, Washer
Laundry Inside
Exterior
Exterior Feature Irrigation System, Sidewalk, Sliding Doors, Sprinkler Metered
Garage Spaces 2.0
Fence Vinyl
Pool Heated, In Ground
Community Features Deed Restrictions, Golf Carts OK, Golf, Irrigation-Reclaimed Water, No Truck/RV/Motorcycle Parking, Playground, Pool, Sidewalks, Tennis Courts
Utilities Available BB/HS Internet Available, Cable Available, Electricity Connected, Public, Sprinkler Meter, Street Lights
Roof Type Shingle
Porch Covered, Enclosed, Rear Porch, Screened
Attached Garage true
Garage true
Private Pool Yes
Building
Lot Description Near Golf Course, Sidewalk
Entry Level One
Foundation Slab
Lot Size Range 0 to less than 1/4
Sewer Public Sewer
Water Public
Structure Type Stucco
New Construction false
Construction Status Appraisal,Inspections
Schools
Elementary Schools Citrus Ridge
Middle Schools Citrus Ridge
High Schools Ridge Community Senior High
Others
Pets Allowed Yes
HOA Fee Include Pool, Recreational Facilities
Senior Community No
Ownership Fee Simple
Monthly Total Fees $48
Acceptable Financing Cash, Conventional, FHA, VA Loan
Membership Fee Required Required
Listing Terms Cash, Conventional, FHA, VA Loan
Special Listing Condition None
Read Less

© 2025 My Florida Regional MLS DBA Stellar MLS. All Rights Reserved.
Bought with FLORIDA REALTY MARKETPLACE
GET MORE INFORMATION



