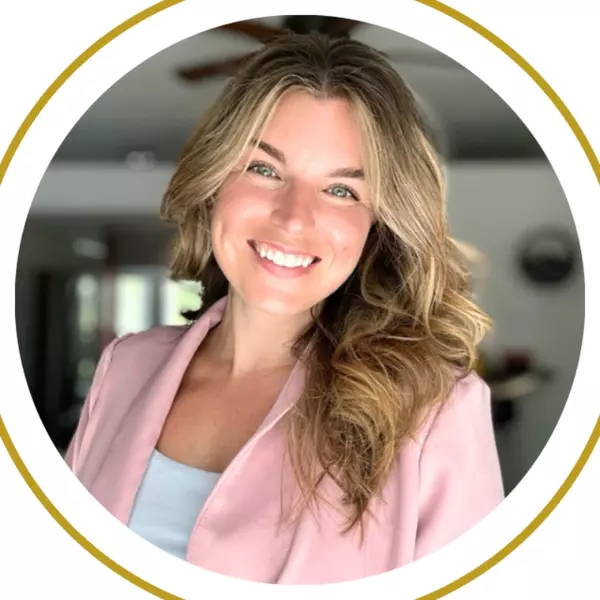For more information regarding the value of a property, please contact us for a free consultation.
2157 WHITE FEATHER LOOP Oakland, FL 34787
Want to know what your home might be worth? Contact us for a FREE valuation!

Our team is ready to help you sell your home for the highest possible price ASAP
Key Details
Sold Price $487,500
Property Type Single Family Home
Sub Type Single Family Residence
Listing Status Sold
Purchase Type For Sale
Square Footage 2,078 sqft
Price per Sqft $234
Subdivision Oakland Trls Ph 2
MLS Listing ID O6119862
Sold Date 07/27/23
Bedrooms 3
Full Baths 2
Half Baths 1
Construction Status Appraisal,Financing,Inspections
HOA Fees $103/qua
HOA Y/N Yes
Originating Board Stellar MLS
Year Built 2019
Annual Tax Amount $3,035
Lot Size 3,920 Sqft
Acres 0.09
Property Description
PRICED TO SELL! Move-in-ready, energy-efficient bungalow by Meritage Homes on a premium lot in desirable Oakland Trails, with easy access to Florida's Turnpike and the West Orange Trail. The warm and welcoming front porch offers a great place to relax and enjoy the peaceful views across the community's greenspace – while also offering plenty of space for little ones to safely play away from cars and traffic. The waterproof luxury vinyl plank flooring downstairs, neutral tones, and natural light give the home a bright and airy feel. The open concept floorplan is well thought-out and functional, while the 10-foot ceilings and 8-foot doors add to the spacious, upscale feel. The kitchen boasts 42” cabinets, a closet pantry and a generous island. Upstairs, the large family room loft offers flexibility for whatever you need – be it a playroom, media room home office --- or potentially convert part of it into a 4th bedroom. The owner's suite features TWO walk-in-closets as well as dual vanities and a linen closet in the bathroom. The secondary bedrooms each have their own walk-in-closets while the laundry room is located upstairs, close to the bedrooms for convenient access. And thanks to Meritage Homes' focus on energy efficiency and EXCEEDING energy star guidelines, you and your wallet can enjoy being green. In addition, the community offers a relaxing pool with cabana area, playground – and even a dog park, as well as walking paths around the greenspace. All in a location that's hard to beat: walk or ride to the West Orange Trail located just outside the community. From there, you can even ride your bike to Oakland or downtown Winter Garden. Easy access to Florida Turnpike and major roads, as well as plenty of shopping, dining and so much more. Don't wait: schedule your showing today!
Location
State FL
County Orange
Community Oakland Trls Ph 2
Zoning PUD
Rooms
Other Rooms Bonus Room
Interior
Interior Features Ceiling Fans(s), High Ceilings, Open Floorplan, Walk-In Closet(s), Window Treatments
Heating Central
Cooling Central Air
Flooring Carpet, Tile, Vinyl
Fireplace false
Appliance Dishwasher, Disposal, Microwave, Range, Refrigerator
Laundry Inside, Upper Level
Exterior
Exterior Feature Irrigation System
Garage Spaces 2.0
Community Features Deed Restrictions, Park, Playground, Pool
Utilities Available BB/HS Internet Available
Roof Type Shingle
Attached Garage true
Garage true
Private Pool No
Building
Story 2
Entry Level Two
Foundation Slab
Lot Size Range 0 to less than 1/4
Builder Name Meritage Homes
Sewer Public Sewer
Water Public
Structure Type Block, Stucco
New Construction false
Construction Status Appraisal,Financing,Inspections
Others
Pets Allowed Yes
Senior Community No
Ownership Fee Simple
Monthly Total Fees $103
Acceptable Financing Cash, Conventional
Membership Fee Required Required
Listing Terms Cash, Conventional
Special Listing Condition None
Read Less

© 2025 My Florida Regional MLS DBA Stellar MLS. All Rights Reserved.
Bought with REAL BROKER, LLC
GET MORE INFORMATION



