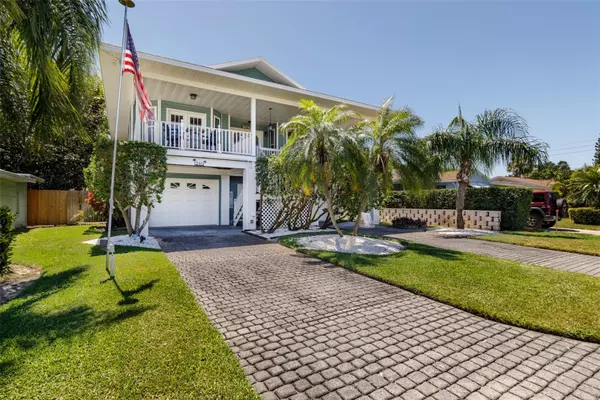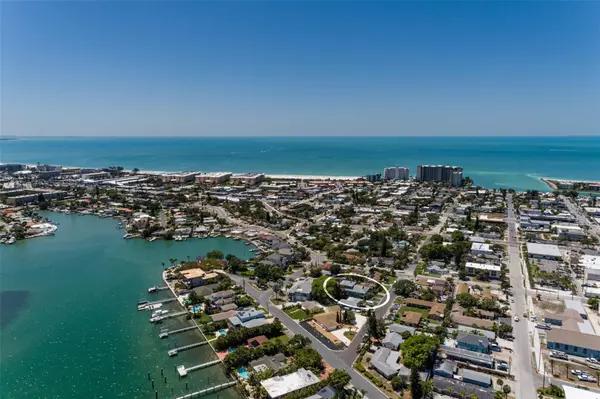For more information regarding the value of a property, please contact us for a free consultation.
240 72ND AVE St Pete Beach, FL 33706
Want to know what your home might be worth? Contact us for a FREE valuation!

Our team is ready to help you sell your home for the highest possible price ASAP
Key Details
Sold Price $999,000
Property Type Single Family Home
Sub Type Single Family Residence
Listing Status Sold
Purchase Type For Sale
Square Footage 2,258 sqft
Price per Sqft $442
Subdivision Bayside 2Nd Add To St Pete Beach
MLS Listing ID U8198187
Sold Date 06/20/23
Bedrooms 4
Full Baths 3
Construction Status Appraisal,Financing,Inspections
HOA Y/N No
Originating Board Stellar MLS
Year Built 1993
Annual Tax Amount $11,114
Lot Size 6,534 Sqft
Acres 0.15
Lot Dimensions 55x115
Property Description
Located on the world famous St. Pete Beach, and roughly a half mile walk to the beach, this spacious, modern, tastefully updated home is complete with 4 bedrooms and 3 full bathrooms. It has the ideal layout with ample room to entertain. With two bedrooms, an office / fourth bedroom on the main level, and the primary bedroom on the upper level, the layout also allows for privacy. The newly updated, open plan kitchen has convenient features to enjoy cooking and your guests. The covered balconies and porches offer additional entertaining areas to be outdoors, both on the ground level and upstairs. This desirable walkable location has the best of two worlds - shopping and restaurants on Corey Avenue and Gulf Boulevard, along with the nearby beach. The garage has loads of room for bicycles and cars. With a new AC and water heater, as well as many updates throughout, this home is ready to move in to start your St. Pete Beach community living.
Location
State FL
County Pinellas
Community Bayside 2Nd Add To St Pete Beach
Rooms
Other Rooms Inside Utility
Interior
Interior Features Cathedral Ceiling(s), Ceiling Fans(s), Central Vaccum, Eat-in Kitchen, High Ceilings, Master Bedroom Main Floor, Master Bedroom Upstairs, Open Floorplan, Other, Stone Counters
Heating Central, Electric
Cooling Central Air
Flooring Carpet, Tile, Wood
Fireplaces Type Living Room, Wood Burning
Fireplace true
Appliance Cooktop, Dishwasher, Disposal, Dryer, Range, Washer
Laundry Laundry Room
Exterior
Exterior Feature Balcony, French Doors, Irrigation System
Garage Spaces 4.0
Utilities Available Cable Connected, Electricity Connected
Roof Type Shingle
Porch Covered, Front Porch, Patio, Porch, Rear Porch
Attached Garage true
Garage true
Private Pool No
Building
Story 3
Entry Level Two
Foundation Slab, Stilt/On Piling
Lot Size Range 0 to less than 1/4
Sewer Public Sewer
Water Public
Architectural Style Elevated, Florida, Key West
Structure Type Vinyl Siding, Wood Frame
New Construction false
Construction Status Appraisal,Financing,Inspections
Others
Senior Community No
Ownership Fee Simple
Acceptable Financing Cash, Conventional
Listing Terms Cash, Conventional
Special Listing Condition None
Read Less

© 2025 My Florida Regional MLS DBA Stellar MLS. All Rights Reserved.
Bought with COMPASS FLORIDA, LLC
GET MORE INFORMATION



