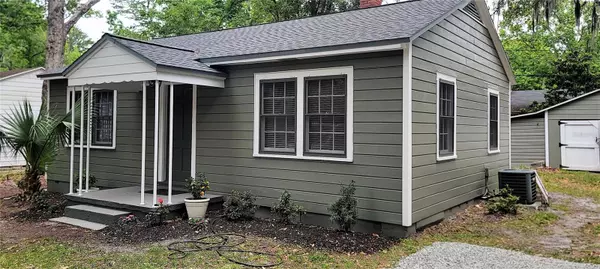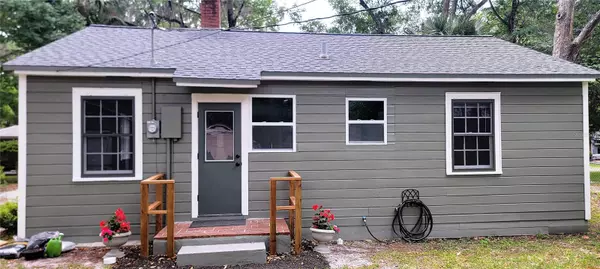For more information regarding the value of a property, please contact us for a free consultation.
716 NW 8TH PL Gainesville, FL 32601
Want to know what your home might be worth? Contact us for a FREE valuation!

Our team is ready to help you sell your home for the highest possible price ASAP
Key Details
Sold Price $254,000
Property Type Single Family Home
Sub Type Single Family Residence
Listing Status Sold
Purchase Type For Sale
Square Footage 816 sqft
Price per Sqft $311
Subdivision Spring Park Sub
MLS Listing ID GC512890
Sold Date 06/20/23
Bedrooms 2
Full Baths 1
HOA Y/N No
Originating Board Stellar MLS
Year Built 1941
Annual Tax Amount $2,598
Lot Size 6,534 Sqft
Acres 0.15
Property Description
Welcome Home! This 2 bedroom and 1 bathroom home is conveniently located just North of NW 8th Avenue and just West of NW 6th Street. Originally built in 1941 this home is a true vintage charmer located in original Gainesville. This home features its original pine floors with amazing touches throughout with attention to detail throughout, freshly painted outside and a new roof. The plumbing and electrical have all be renovated and brought up to date. Kitchen and bathroom have all been gutted and totally remodeled with smooth top range, 42-inch cabinets, deep stainless-steel sink, and stainless-steel microwave. Do not miss the luxury walk in shower. Amazing location, close to UF, Downtown restaurants, and night life. Perfect size yard great for entertaining or family BBQ. The home has a storage shed and a separate enclosure for your washer and dryer. Convenient to shopping, restaurants, University of Florida and UF Health / Shands. This is a must see!
Location
State FL
County Alachua
Community Spring Park Sub
Zoning RSF3
Interior
Interior Features Ceiling Fans(s), Living Room/Dining Room Combo, Master Bedroom Main Floor, Open Floorplan, Solid Surface Counters, Window Treatments
Heating Natural Gas
Cooling Central Air
Flooring Wood
Fireplace false
Appliance Gas Water Heater, Microwave, Range, Range Hood
Laundry Outside
Exterior
Exterior Feature Lighting, Storage
Utilities Available Cable Available, Electricity Connected, Natural Gas Connected, Phone Available
View City, Garden
Roof Type Shingle
Porch Front Porch
Garage false
Private Pool No
Building
Story 1
Entry Level One
Foundation Crawlspace
Lot Size Range 0 to less than 1/4
Sewer Public Sewer
Water Public
Architectural Style Cottage, Historic
Structure Type Wood Frame, Wood Siding
New Construction false
Others
Senior Community No
Ownership Fee Simple
Acceptable Financing Cash, Conventional
Listing Terms Cash, Conventional
Special Listing Condition None
Read Less

© 2025 My Florida Regional MLS DBA Stellar MLS. All Rights Reserved.
Bought with SAXON REALTY INC
GET MORE INFORMATION



