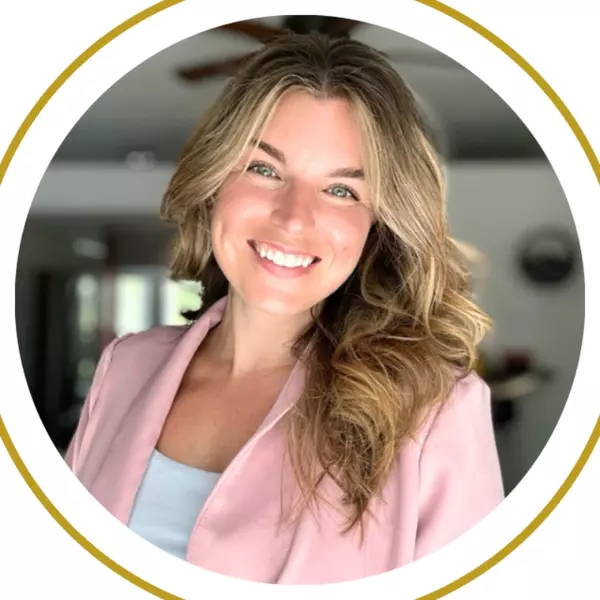For more information regarding the value of a property, please contact us for a free consultation.
3570 STRACHEY CT Ocoee, FL 34761
Want to know what your home might be worth? Contact us for a FREE valuation!

Our team is ready to help you sell your home for the highest possible price ASAP
Key Details
Sold Price $467,000
Property Type Single Family Home
Sub Type Single Family Residence
Listing Status Sold
Purchase Type For Sale
Square Footage 2,868 sqft
Price per Sqft $162
Subdivision Kensington Manor
MLS Listing ID O5934139
Sold Date 06/30/21
Bedrooms 5
Full Baths 3
Construction Status Appraisal,Financing,Inspections
HOA Fees $41
HOA Y/N Yes
Year Built 2005
Annual Tax Amount $5,820
Lot Size 0.300 Acres
Acres 0.3
Property Description
Beautiful 5 Bedrooms 3 Bathrooms 3 Car Garage and Pool located in North Ocoee. Spacious Livingroom, dining room and family room. As you walk into the house you enter Foyer and to the left is the spacious dining room and living room. As you go the right you enter the spacious master bedroom with added space for early or late night relaxation before retiring to bed. Master bathroom has 2 separate sinks and standup shower. Also has a Hugh walk in closet. It has a split floor plan. The 5th bedroom is located in the front of the house or can be use as an office. The remaining 3 bedrooms are located on the left side of the house with the 2 guest bathrooms. Comes with 3 car garage. Pool has a heated sauna. The roof has been replaced about a year ago. Close to Highway 408 and 429. Walking distance to the walking trail and bike trail. Close to shopping areas. Close to Downtown Orlando and Hospitals. New roof replaced November 2019.
Location
State FL
County Orange
Community Kensington Manor
Zoning R-1-AA
Rooms
Other Rooms Family Room, Formal Dining Room Separate, Formal Living Room Separate, Inside Utility
Interior
Interior Features Ceiling Fans(s), High Ceilings, Kitchen/Family Room Combo, Master Bedroom Main Floor, Split Bedroom, Walk-In Closet(s), Window Treatments
Heating Central, Electric
Cooling Central Air
Flooring Carpet, Ceramic Tile, Laminate
Furnishings Unfurnished
Fireplace false
Appliance Dishwasher, Disposal, Dryer, Electric Water Heater, Microwave, Range, Refrigerator, Washer
Laundry Inside, Laundry Room
Exterior
Exterior Feature Fence, Irrigation System, Sidewalk, Sliding Doors
Parking Features Driveway, Garage Door Opener
Garage Spaces 3.0
Fence Vinyl
Pool Child Safety Fence, Heated, Lighting, Screen Enclosure
Community Features Pool, Sidewalks
Utilities Available Sprinkler Meter
Amenities Available Clubhouse, Pool
View Pool
Roof Type Shingle
Porch Covered, Patio, Rear Porch, Screened
Attached Garage true
Garage true
Private Pool Yes
Building
Lot Description Corner Lot, Cul-De-Sac, Oversized Lot, Sidewalk
Entry Level One
Foundation Slab
Lot Size Range 1/4 to less than 1/2
Builder Name MORRISON HOMES
Sewer Public Sewer
Water Public
Structure Type Block,Stucco
New Construction false
Construction Status Appraisal,Financing,Inspections
Others
Pets Allowed Yes
HOA Fee Include Pool
Senior Community No
Ownership Fee Simple
Monthly Total Fees $83
Acceptable Financing Cash, Conventional, FHA, VA Loan
Membership Fee Required Required
Listing Terms Cash, Conventional, FHA, VA Loan
Special Listing Condition None
Read Less

© 2025 My Florida Regional MLS DBA Stellar MLS. All Rights Reserved.
Bought with RE/MAX PROPERTIES SW
GET MORE INFORMATION



