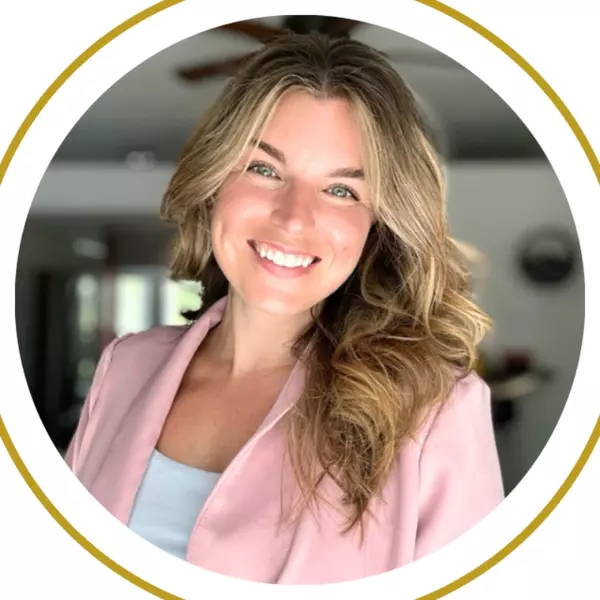For more information regarding the value of a property, please contact us for a free consultation.
19503 EAGLE RUN Groveland, FL 34736
Want to know what your home might be worth? Contact us for a FREE valuation!

Our team is ready to help you sell your home for the highest possible price ASAP
Key Details
Sold Price $589,000
Property Type Single Family Home
Sub Type Single Family Residence
Listing Status Sold
Purchase Type For Sale
Square Footage 3,917 sqft
Price per Sqft $150
Subdivision Ranch Club
MLS Listing ID O5050745
Sold Date 04/30/21
Bedrooms 4
Full Baths 3
Half Baths 1
HOA Fees $100/ann
HOA Y/N Yes
Year Built 2003
Annual Tax Amount $4,821
Lot Size 5.050 Acres
Acres 5.05
Lot Dimensions 835 x 280
Property Description
5 acre estate home in gated Ranch Club Community. Designer kitchen w/ granite tops, dual wall ovens, black on black appliances, solid maple cabinets, island, custom mill work, dual sided wood FP, tile & wood flooring, central vacuum, executive private study w/custom builts ins and computer desk. Large 2nd floor bonus/media room with hardwood floors (possible 5th bedroom)complete with bathroom and granite topped wet bar with refrigerator and sink. Large paved screened lanai has summer kitchen, solar htd pool with rockscape waterfall. Open plan living room expands to bring outside in with panoramic sliding glass doors...Driving home to this private estate must be experienced. Beautiful rolling white picket fencing throughout the community and on this sprawling 5+ acre property complete with two large fenced pastures. Build a barn and bring your horses and enjoy the riding trails. Community boat ramp access to the Chain of Lakes.
Location
State FL
County Lake
Community Ranch Club
Zoning A
Rooms
Other Rooms Bonus Room, Den/Library/Office, Formal Dining Room Separate, Formal Living Room Separate, Foyer, Game Room
Interior
Interior Features Cathedral Ceiling(s), High Ceilings, Split Bedroom, Vaulted Ceiling(s)
Heating Central, Electric
Cooling Central Air, Zoned
Flooring Carpet, Ceramic Tile, Wood
Fireplaces Type Living Room, Other, Wood Burning
Fireplace true
Appliance Built-In Oven, Convection Oven, Dishwasher, Disposal, Electric Water Heater, Kitchen Reverse Osmosis System, Microwave, Range, Refrigerator, Water Softener Owned
Exterior
Exterior Feature Fence, Irrigation System, Outdoor Grill, Outdoor Kitchen, Rain Gutters
Parking Features Garage Faces Rear, Garage Faces Side
Garage Spaces 3.0
Pool Auto Cleaner, Indoor, Screen Enclosure, Solar Heat
Community Features Boat Ramp, Deed Restrictions, Gated, Playground
Utilities Available Sprinkler Well, Street Lights
Amenities Available Gated, Playground
Water Access 1
Water Access Desc Lake,Lake - Chain of Lakes
Roof Type Shingle
Attached Garage true
Garage true
Private Pool Yes
Building
Lot Description Conservation Area, In County, Paved, Zoned for Horses
Entry Level Two
Foundation Slab
Lot Size Range 5 to less than 10
Sewer Septic Tank
Water Well
Architectural Style Contemporary
Structure Type Block,Stone,Stucco,Wood Frame
New Construction false
Others
Pets Allowed Yes
Ownership Fee Simple
Monthly Total Fees $100
Acceptable Financing Cash, Conventional
Membership Fee Required Required
Listing Terms Cash, Conventional
Special Listing Condition None
Read Less

© 2025 My Florida Regional MLS DBA Stellar MLS. All Rights Reserved.
GET MORE INFORMATION



