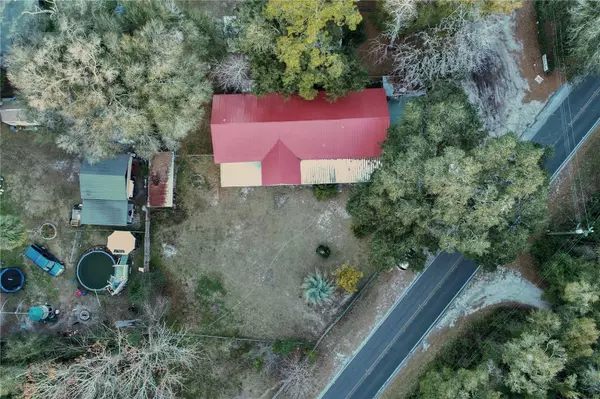912 NE 144TH CT Silver Springs, FL 34488
UPDATED:
02/14/2025 03:53 PM
Key Details
Property Type Single Family Home
Sub Type Single Family Residence
Listing Status Active
Purchase Type For Sale
Square Footage 1,800 sqft
Price per Sqft $183
Subdivision Suthers
MLS Listing ID S5120669
Bedrooms 3
Full Baths 3
Construction Status Completed
HOA Y/N No
Originating Board Stellar MLS
Year Built 1998
Annual Tax Amount $1,638
Lot Size 8,276 Sqft
Acres 0.19
Lot Dimensions 60x140
Property Sub-Type Single Family Residence
Property Description
Key Features:
New Metal Roof: Installed in April 2024, ensuring durability and longevity.
Enclosed Florida Room: A spacious 21x30 screened room serves as an ideal entertainment space, complete with a bar for hosting gatherings.
Ample Parking: A 13x58 attached carport provides substantial covered parking, accommodating multiple vehicles with ease.
Fenced Yard: The chain-link fenced yard offers security and a safe play area for children and pets.
No Carpet: The home features flooring choices that are both stylish and low-maintenance, enhancing the living experience.
Multiple Covered Patios: Three covered patios provide additional outdoor spaces to relax and enjoy the peaceful surroundings.
Large Kitchen: A spacious kitchen designed to meet all your culinary needs.
Jacuzzi Tub: A luxurious jacuzzi tub adds a touch of spa-like comfort to the home.
Additional Opportunities:
Adjacent to the property, at the corner of Highway 40, a commercial business is available for purchase separately or can be bundled purchase, presenting a unique investment opportunity. Additionally, a nearby 2-bedroom, 1-bathroom rental property is also on the market, ideal for those seeking rental income or guest accommodations.
Experience the best of rural living with modern conveniences in this delightful Silver Springs property. Its thoughtful design and array of features make it a perfect place to call home.
Location
State FL
County Marion
Community Suthers
Zoning B2
Rooms
Other Rooms Florida Room, Inside Utility
Interior
Interior Features Ceiling Fans(s), Living Room/Dining Room Combo, Primary Bedroom Main Floor, Thermostat, Walk-In Closet(s)
Heating Central, Electric
Cooling Central Air
Flooring Ceramic Tile, Laminate
Furnishings Negotiable
Fireplace false
Appliance Dishwasher, Disposal, Electric Water Heater, Microwave, Range, Refrigerator, Water Softener
Laundry Inside, Laundry Room
Exterior
Exterior Feature French Doors, Private Mailbox, Storage
Parking Features Covered, Driveway, Ground Level, Off Street, Oversized, Parking Pad
Fence Chain Link, Fenced
Utilities Available BB/HS Internet Available, Cable Available, Cable Connected, Electricity Available, Electricity Connected, Phone Available, Public
Roof Type Metal
Porch Covered, Enclosed, Front Porch, Porch, Rear Porch
Garage false
Private Pool No
Building
Lot Description Cleared, Corner Lot, Level
Story 1
Entry Level One
Foundation Slab
Lot Size Range 0 to less than 1/4
Sewer Septic Tank
Water Well
Architectural Style Florida, Ranch, Traditional
Structure Type Block,Stucco
New Construction false
Construction Status Completed
Others
Senior Community No
Ownership Fee Simple
Acceptable Financing Cash, Conventional, FHA, USDA Loan, VA Loan
Listing Terms Cash, Conventional, FHA, USDA Loan, VA Loan
Special Listing Condition None




