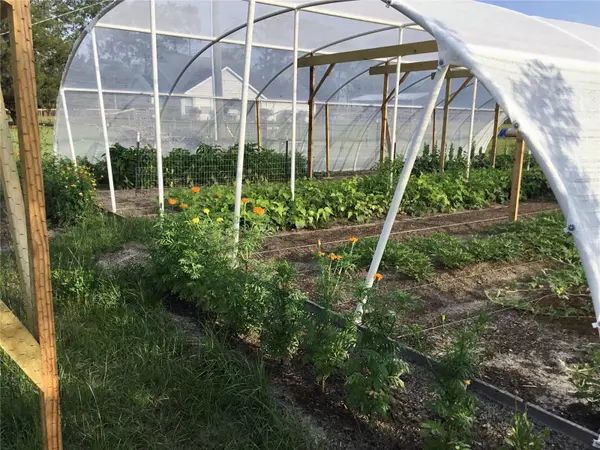11951 SE 130TH CT Dunnellon, FL 34431
UPDATED:
11/24/2024 10:48 PM
Key Details
Property Type Single Family Home
Sub Type Single Family Residence
Listing Status Active
Purchase Type For Sale
Square Footage 2,091 sqft
Price per Sqft $408
Subdivision Lake Bonable Estates
MLS Listing ID A4629045
Bedrooms 3
Full Baths 2
Half Baths 1
HOA Y/N No
Originating Board Stellar MLS
Year Built 2007
Annual Tax Amount $2,400
Lot Size 5.400 Acres
Acres 5.4
Property Description
Great location , 24 miles to WEC, 12 miles to Rainbow Springs. Horses are allowed.
Location
State FL
County Levy
Community Lake Bonable Estates
Interior
Interior Features Cathedral Ceiling(s), Eat-in Kitchen, High Ceilings, Primary Bedroom Main Floor, Solid Wood Cabinets, Split Bedroom, Thermostat, Tray Ceiling(s), Walk-In Closet(s), Window Treatments
Heating Central, Electric
Cooling Central Air
Flooring Carpet, Ceramic Tile
Fireplaces Type Gas, Living Room, Stone
Fireplace true
Appliance Dishwasher, Dryer, Electric Water Heater, Microwave, Range, Range Hood, Refrigerator, Washer, Water Filtration System
Laundry Laundry Room
Exterior
Exterior Feature Garden, Private Mailbox, Storage
Garage Spaces 1.0
Utilities Available Electricity Available, Electricity Connected, Phone Available, Private, Sewer Available, Water Available
Roof Type Shingle
Attached Garage true
Garage true
Private Pool No
Building
Entry Level One
Foundation Concrete Perimeter
Lot Size Range 5 to less than 10
Sewer Septic Tank
Water Well
Structure Type Cement Siding
New Construction false
Others
Senior Community No
Ownership Fee Simple
Acceptable Financing Cash, Conventional
Listing Terms Cash, Conventional
Special Listing Condition None




