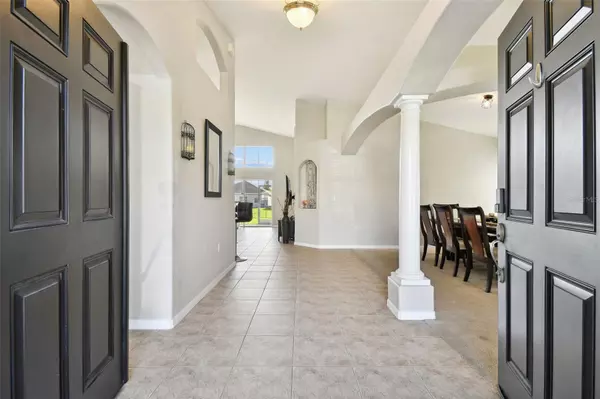4538 POINTE O WOODS DR Wesley Chapel, FL 33543

UPDATED:
12/20/2024 11:41 PM
Key Details
Property Type Single Family Home
Sub Type Single Family Residence
Listing Status Active
Purchase Type For Sale
Square Footage 2,533 sqft
Price per Sqft $177
Subdivision Country Walk Increment D Ph 1
MLS Listing ID TB8315976
Bedrooms 3
Full Baths 2
HOA Fees $205/qua
HOA Y/N Yes
Originating Board Stellar MLS
Year Built 2006
Annual Tax Amount $6,221
Lot Size 7,405 Sqft
Acres 0.17
Lot Dimensions 65 x 115
Property Description
This move-in-ready 3-bedroom, 2-bathroom home with a massive bonus room/loft offers 2,533 sq. ft. of stylish, functional living space in the highly desirable Country Walk community. This home features thoughtful updates, including new AC (2023), fresh interior paint, new carpet (2024), a new dishwasher(2024), and a brand-new roof coming soon(2025)—giving you peace of mind from day one! The open floor plan is perfect, connecting the spacious kitchen, dining, and family room areas for easy entertaining or casual evenings at home. The chef's kitchen is both beautiful and practical, offering granite countertops, stainless steel appliances, a large island, and a breakfast bar—perfect for meal prep, family breakfasts, or hosting friends. The primary bedroom on the main floor is a true retreat, featuring a spa-like en suite with a garden tub, separate shower, dual sinks, a walk-in closet, and private access to the lanai. Vaulted ceilings and large windows flood the home with natural light, creating a bright and welcoming atmosphere. Upstairs, the huge bonus room offers endless possibilities—a game room, a home office, or even a cozy media space for family movie nights. Situated on a 65' oversized lot, this home provides extra space in the backyard to throw the football and other outdoor play or relaxing weekends. Located in the resort-style Country Walk community, you'll enjoy access to pools, tennis courts, sports fields, a gym, and a 5,000 sq. ft. clubhouse. Conveniently located near Wiregrass Mall, Tampa Premium Outlets, Publix, and top-rated schools. Low HOA fees of just $204/quarter include internet and cable. This home is priced to sell and is perfect for your growing family—don't miss out! Schedule your showing today and make it yours before it's gone!
Location
State FL
County Pasco
Community Country Walk Increment D Ph 1
Zoning MPUD
Rooms
Other Rooms Bonus Room, Family Room, Formal Dining Room Separate, Inside Utility
Interior
Interior Features Cathedral Ceiling(s), Ceiling Fans(s), Kitchen/Family Room Combo, Living Room/Dining Room Combo, Open Floorplan, Primary Bedroom Main Floor, Split Bedroom, Vaulted Ceiling(s), Walk-In Closet(s)
Heating Central
Cooling Central Air
Flooring Carpet, Ceramic Tile
Furnishings Unfurnished
Fireplace false
Appliance Disposal, Dryer, Microwave, Range, Refrigerator, Washer
Laundry Electric Dryer Hookup, Inside, Laundry Room
Exterior
Exterior Feature Irrigation System, Sidewalk, Sliding Doors
Garage Spaces 2.0
Fence Other
Community Features Clubhouse, Deed Restrictions, Fitness Center, Playground, Pool, Sidewalks, Tennis Courts
Utilities Available Cable Connected, Electricity Connected, Public, Sewer Connected, Water Connected
Amenities Available Clubhouse, Fence Restrictions, Fitness Center, Park, Pool, Tennis Court(s)
Roof Type Shingle
Porch Screened
Attached Garage true
Garage true
Private Pool No
Building
Lot Description In County, Landscaped, Paved
Story 2
Entry Level One
Foundation Slab
Lot Size Range 0 to less than 1/4
Builder Name Cardel Master Builder
Sewer Public Sewer
Water None
Architectural Style Contemporary
Structure Type Block,Stucco,Wood Frame
New Construction false
Schools
Elementary Schools Double Branch Elementary
Middle Schools Thomas E Weightman Middle-Po
High Schools Wesley Chapel High-Po
Others
Pets Allowed Cats OK, Dogs OK
HOA Fee Include Cable TV,Internet
Senior Community No
Pet Size Medium (36-60 Lbs.)
Ownership Fee Simple
Monthly Total Fees $68
Acceptable Financing Cash, Conventional, FHA, VA Loan
Membership Fee Required Required
Listing Terms Cash, Conventional, FHA, VA Loan
Num of Pet 2
Special Listing Condition None

GET MORE INFORMATION




